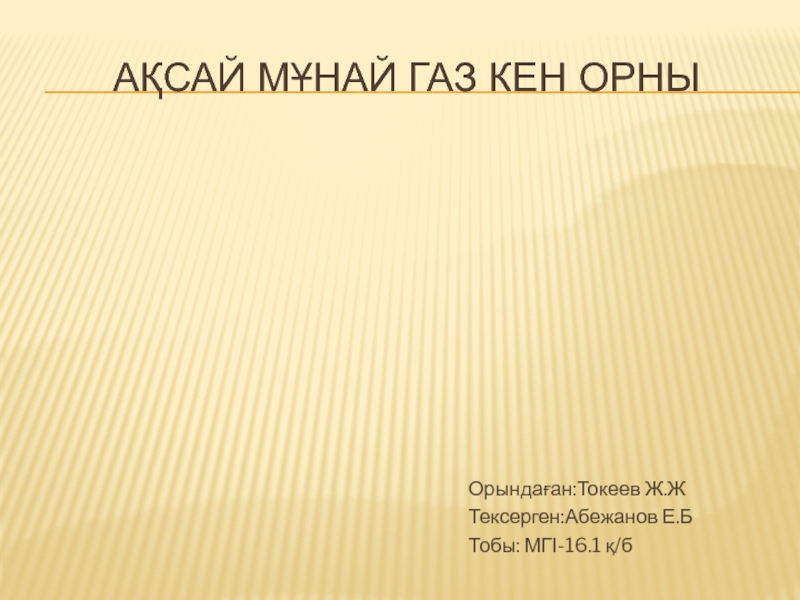Dr.techn. Dr.h.c.mult.
Heinz Brandl
State’s University of Technology
Institute for Soil
Mechanics and Geotechnical EngineeringPerm, 22.-23.09.2009
Scientific Conference
„Modern Technologies of Civil Engineering“



























































































